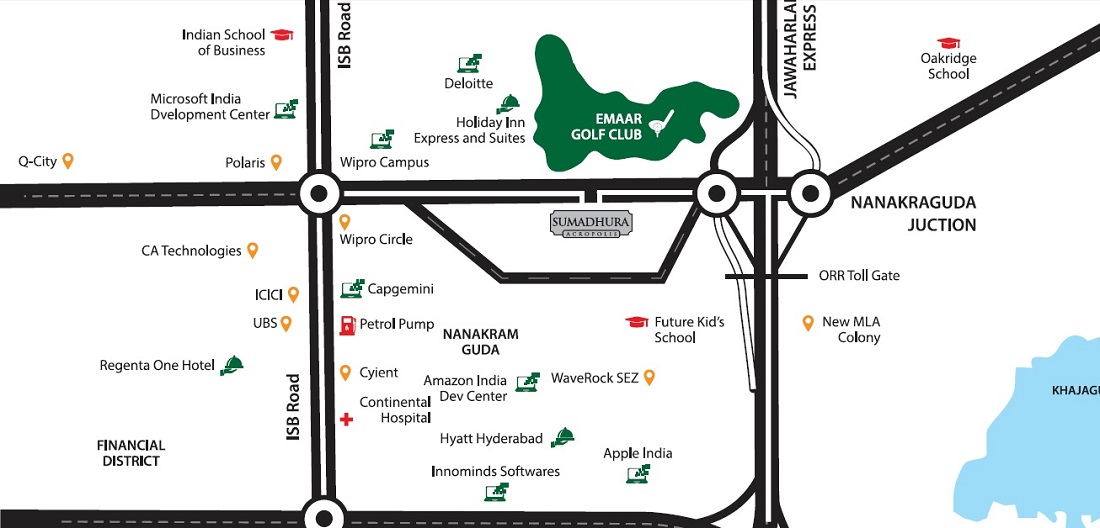Towering above Hyderabad's skyline, Sumadhura Acropolis is an oasis of residential luxury with 32 stories of ultra-premium apartments. Modern architecture is combined with sweeping views of the skyline and the green acres of the golf course, extravagant indoor & outdoor amenities, inviting each resident to 'Step into Luxury'.
Sumadhura Acropolis' elegant entrance welcomes residents and their guests into a modern paradise, calculated to make a grand statement. Inside the marble-floored lobby, twinkling chandelier lights create a mood, as fashionable as the City of Pealrs itself. The ultra-modern clubhouse redefines luxury living. The beautifully landscaped pool, dining and the lounge garden create an oasis to rejuvenate onelsef. Contemporary seating areas invite you to relax with friends in your exclusive outdoor club. A pavillion with grills makes it easy to host a barbeque brunch or a starlit dinner party. Wether you want to bask in the sun around the expansive swimming pool or watch your kids splashing around in the kids pool, Sumadhura Acropolis cater to everyone in the family.
When you stay at the Sumadhura Acropolis you will be forgiven for believing you are at an amazing resort or a holiday destination.Unlimited amenities make life a leisurely holiday, 365 days a year. The expansive clubhouse, spanning 30,000 plus square feet has something for everyone in the family & guests as well. Entertain, relax and unwind in the dazzling pool, tennis, badminton squash court, hi-tech gymnasium and many more.
For those who appreciate the good things in life, Sumadhura Acropolis lives up to their high standards. Choose the apartment that fits the needs of your family - whether a small nuclear family or a large joint family.
These 564 contemporary residences are available in 2BHK and 3BHK options, and range in size from 1245 to a sprawling 2615 square feet. Sophisticated floor plans with elegant kitchens and living spaces offer private balconies designed to maximize abundant natural light, ventilation and spectacular views.
